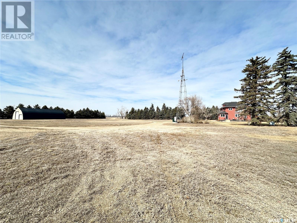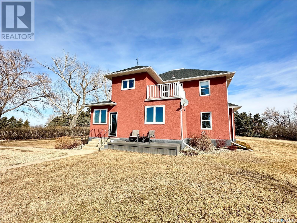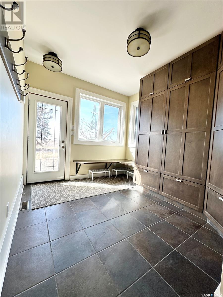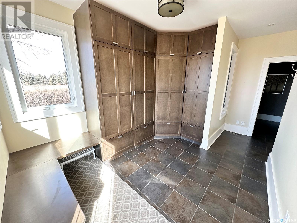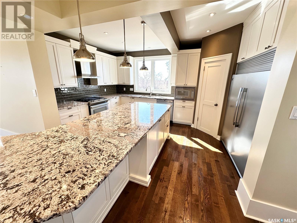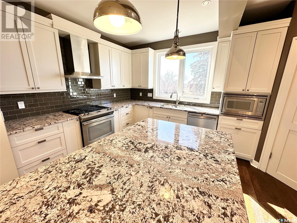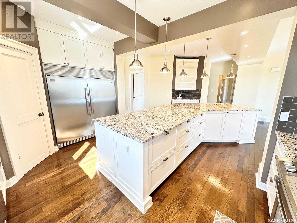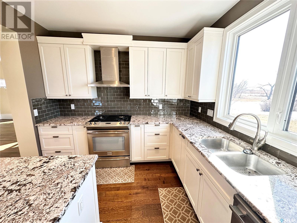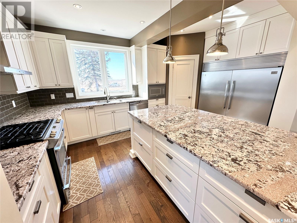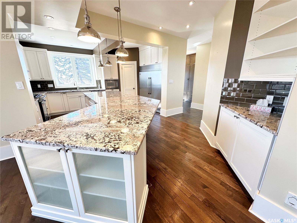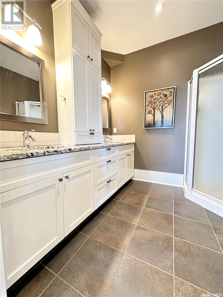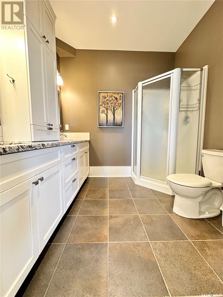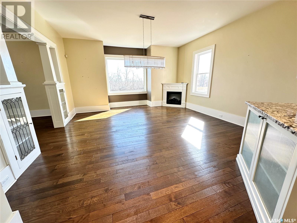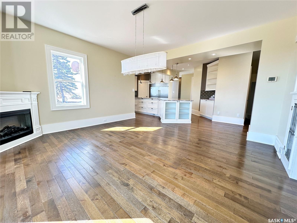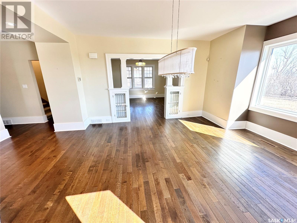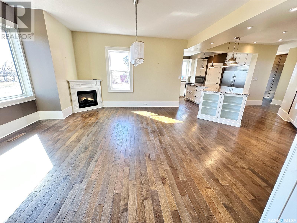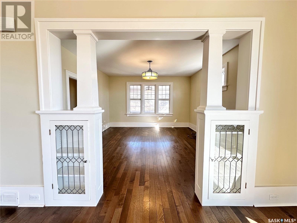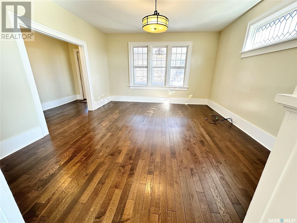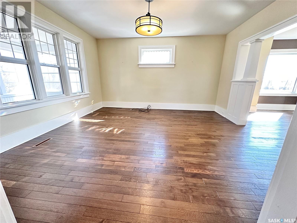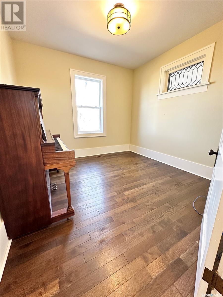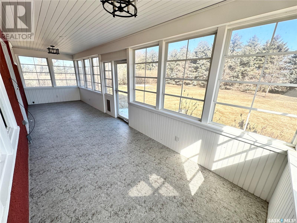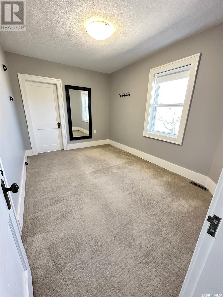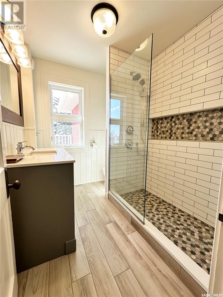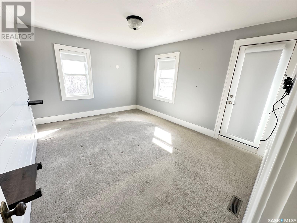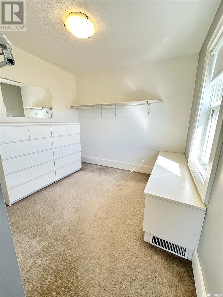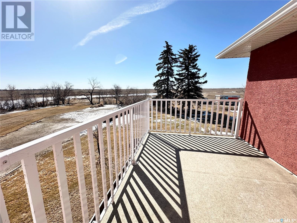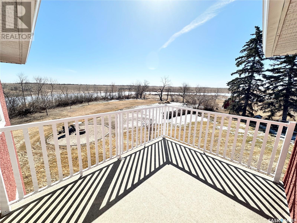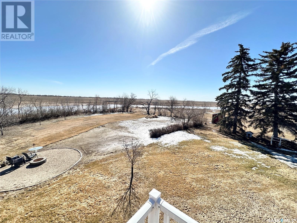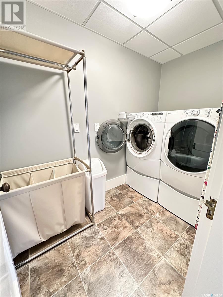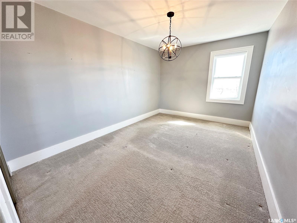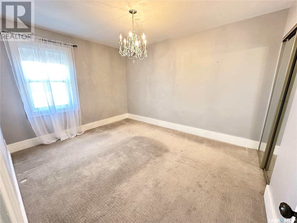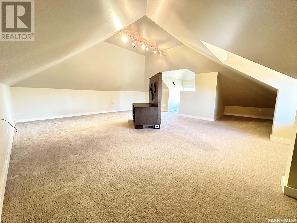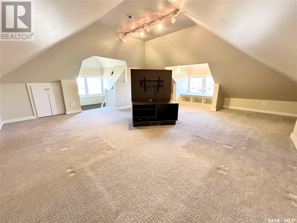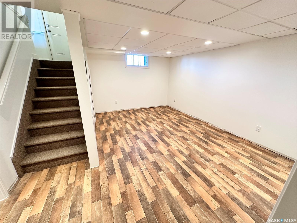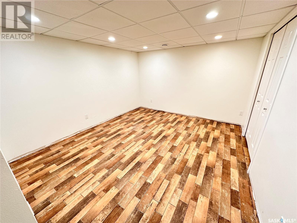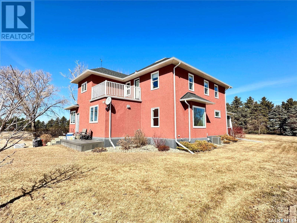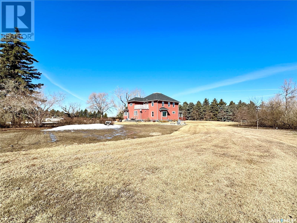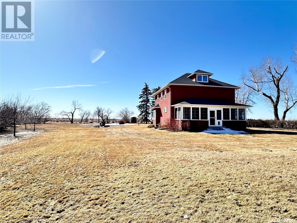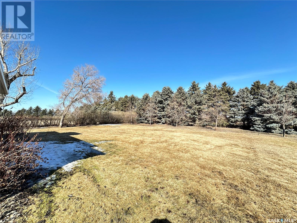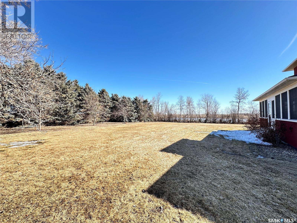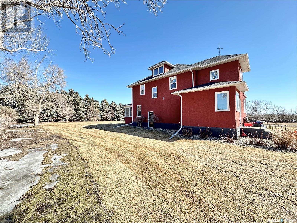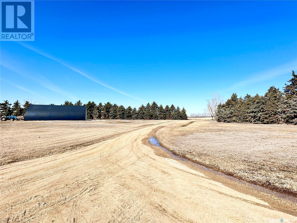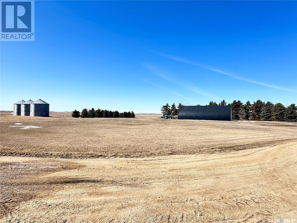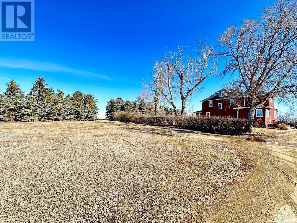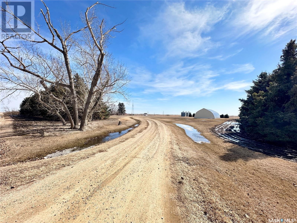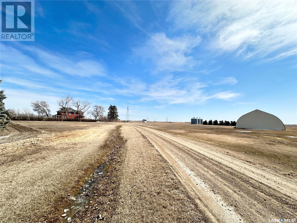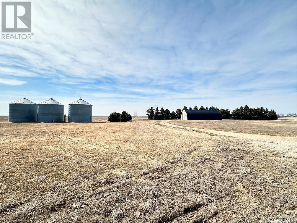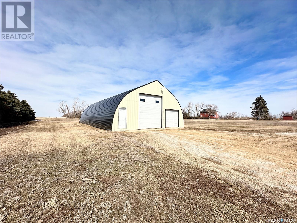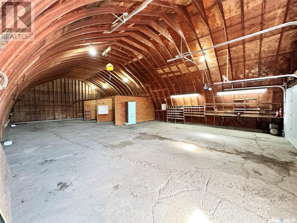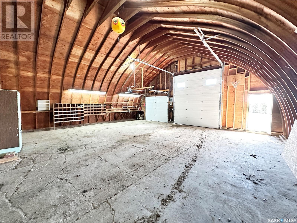4 Bedroom
2 Bathroom
2717 sqft
2 Level
Central Air Conditioning
Forced Air
Acreage
Lawn, Underground Sprinkler, Garden Area
$629,000
Welcome to this gorgeous acreage just 5 mins from Weyburn! This is a beautiful 1929 home with over 2700 square feet of living space sitting on a mature 10 acre parcel. Top to bottom renovations have been done to this home while still keeping its charm and character. Stucco, shingles, pvc windows, kitchen reno, hardwood flooring, bathroom renos with a stylish tiled shower, large walk in closet, balcony off the primary bedroom overlooking the yard, H/E furnace & water heater, 2nd floor laundry near all the bedrooms, fully finished bonus room on the 3rd level, custom cabinets in the porch... the list goes on, you will not be disappointed! You are also spoiled with a 64x36 quonset with concrete floor. City water & a prime location... this one is going to go fast. Call your favourite Agent to book your showing. (id:53113)
Property Details
|
MLS® Number
|
SK965099 |
|
Property Type
|
Single Family |
|
Features
|
Acreage, Treed, Balcony |
Building
|
Bathroom Total
|
2 |
|
Bedrooms Total
|
4 |
|
Appliances
|
Washer, Refrigerator, Satellite Dish, Dishwasher, Dryer, Microwave, Freezer, Window Coverings, Storage Shed, Stove |
|
Architectural Style
|
2 Level |
|
Basement Development
|
Finished |
|
Basement Type
|
Partial (finished) |
|
Constructed Date
|
1929 |
|
Cooling Type
|
Central Air Conditioning |
|
Heating Fuel
|
Natural Gas |
|
Heating Type
|
Forced Air |
|
Stories Total
|
3 |
|
Size Interior
|
2717 Sqft |
|
Type
|
House |
Parking
|
None
|
|
|
Gravel
|
|
|
Parking Space(s)
|
12 |
Land
|
Acreage
|
Yes |
|
Landscape Features
|
Lawn, Underground Sprinkler, Garden Area |
|
Size Irregular
|
10.00 |
|
Size Total
|
10 Ac |
|
Size Total Text
|
10 Ac |
Rooms
| Level |
Type |
Length |
Width |
Dimensions |
|
Second Level |
Bedroom |
|
|
8'11 x 12'6 |
|
Second Level |
Storage |
|
|
xx x xx |
|
Second Level |
3pc Bathroom |
|
|
xx x xx |
|
Second Level |
Primary Bedroom |
|
|
11'4 x 14'5 |
|
Second Level |
Other |
|
|
8'10 x 9'4 |
|
Second Level |
Laundry Room |
|
|
xx x xx |
|
Second Level |
Bedroom |
|
|
12'8 x 10'3 |
|
Second Level |
Bedroom |
|
|
10'0 x 14'4 |
|
Third Level |
Bonus Room |
|
|
22'9 x 19'4 |
|
Basement |
Family Room |
|
|
10'2 x 14'7 |
|
Basement |
Den |
|
|
11'3 x 12'4 |
|
Basement |
Utility Room |
|
|
xx x xx |
|
Basement |
Storage |
|
|
xx x xx |
|
Main Level |
Enclosed Porch |
|
|
9'7 x 10'1 |
|
Main Level |
Kitchen |
|
|
13'11 x 18'0 |
|
Main Level |
4pc Bathroom |
|
|
xx x xx |
|
Main Level |
Dining Room |
|
|
14'11 x 13'10 |
|
Main Level |
Living Room |
|
|
14'1 x 15'4 |
|
Main Level |
Office |
|
|
10'2 x 11'0 |
https://www.realtor.ca/real-estate/26714147/weyburn-acreage-weyburn-rm-no-67

